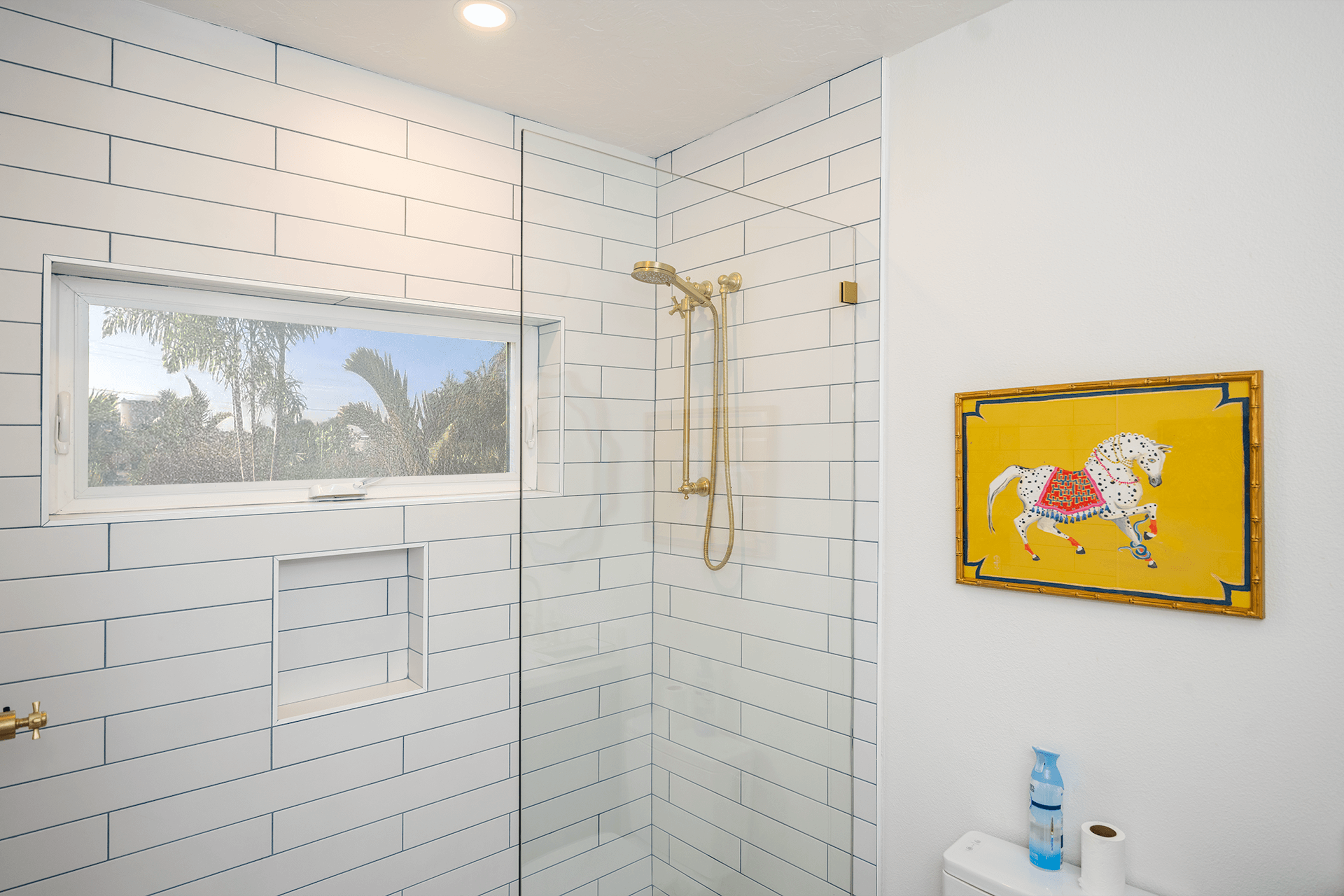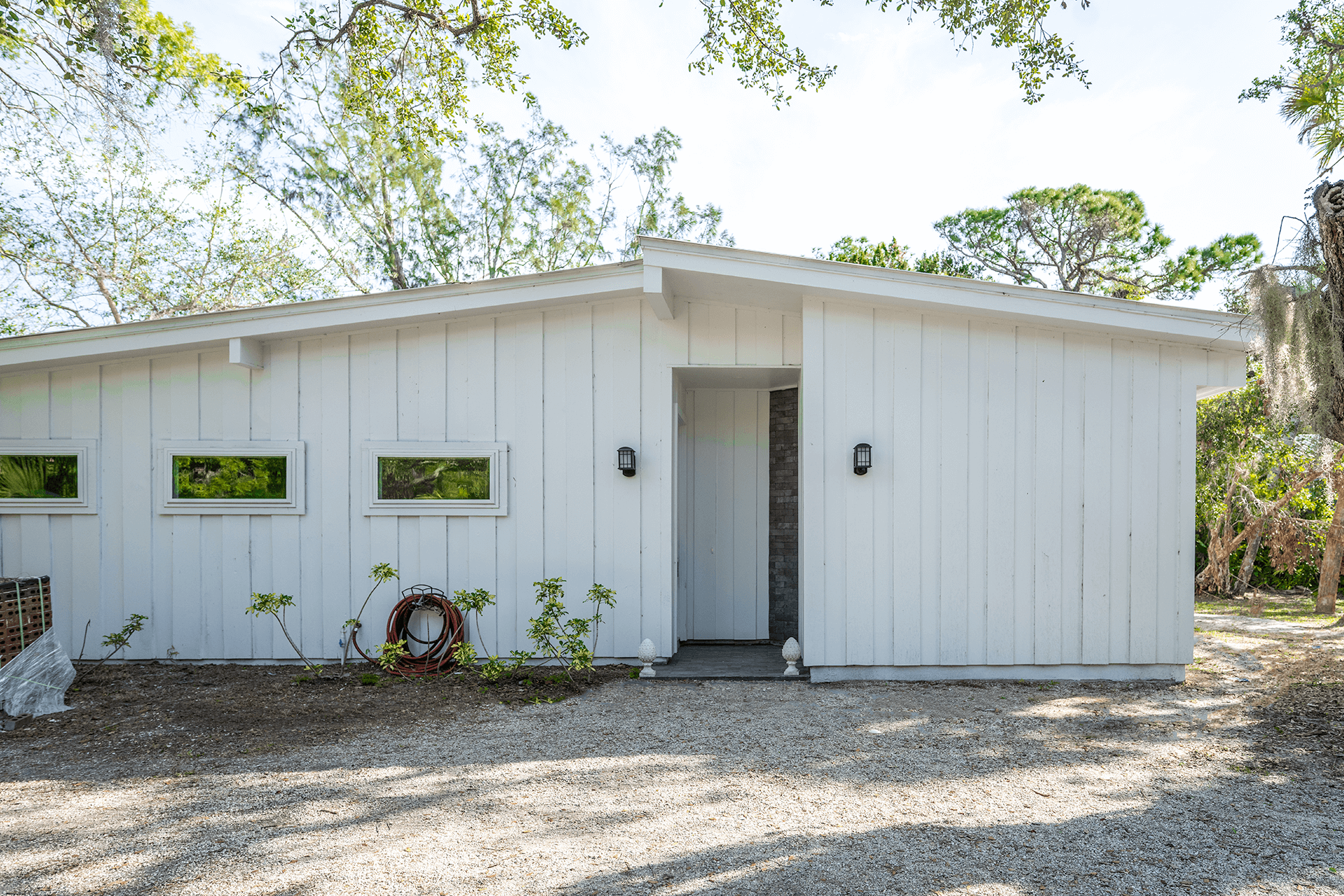Sixty Years Later
It was originally built as an artist’s retreat in 1960. Today, this home in Siesta Key’s Boyd Park is not just a retreat, but just that, a home. However, a 1,600-square foot home was just not spacious enough for the current homeowners. They knew it was time to redesign for a more modern and comfortable lifestyle, and they didn’t just do an interior redesign. They came to us with a plan for their Siesta Key remodel to absorb their outside carport into the home’s interior.
The New Blue
We’re going to start with the bright yellow front door in the empty carport. All of this changed. We framed in the entire carport so that it became part of the interior.
[bafg id=”23172″]
What was the carport space became the new kitchen and the laundry room. Cabico cabinets line the new space in a deep blue finish called Maritime Nights. Quartz countertops with sporadic black veining called White Lightning sit below the new windows. Solid white porcelain tiles called Alaska make up the floor. Some features in the kitchen include a kitchen island with waterfall sides, an ice maker at the end of the island, a double trash pullout, and undercabinet lighting throughout. Browse the photos in the gallery below to see more photos.
As mentioned above, part of the carport space became the new laundry room. The same blue cabinets and white tops from the kitchen went in here for a cohesive look. There is also a refrigerator here. We put in a new pocket door to keep this space and the kitchen separate.
What Happened to the Old Kitchen?
So, if the carport became the new kitchen, what happened to the old kitchen? The original kitchen was in the front of the home. This was obviously demoed completely since the kitchen ended up moving to another area.
In the old kitchen’s place is a new guest bath. The white Alaska porcelain tile return here on the walls, floor, and shower. The shower also has a fixed glass partition instead of a moving door.

Updated Siesta Key Remodel Exterior
Because the front exterior changed so much during this Siesta Key remodel, there were some redesigns out here as well. The front door (no longer bright yellow) moved so that it’s now hidden from the street. A new angled wall done in a brick-look tile at the entry piles up to the roofline.

The existing carriage lights remained, just moved since the front door moved. The existing roof remained as well and was extended and built out over the newly constructed kitchen and laundry room.
More From the Cabex Team
Remodel with the Best





