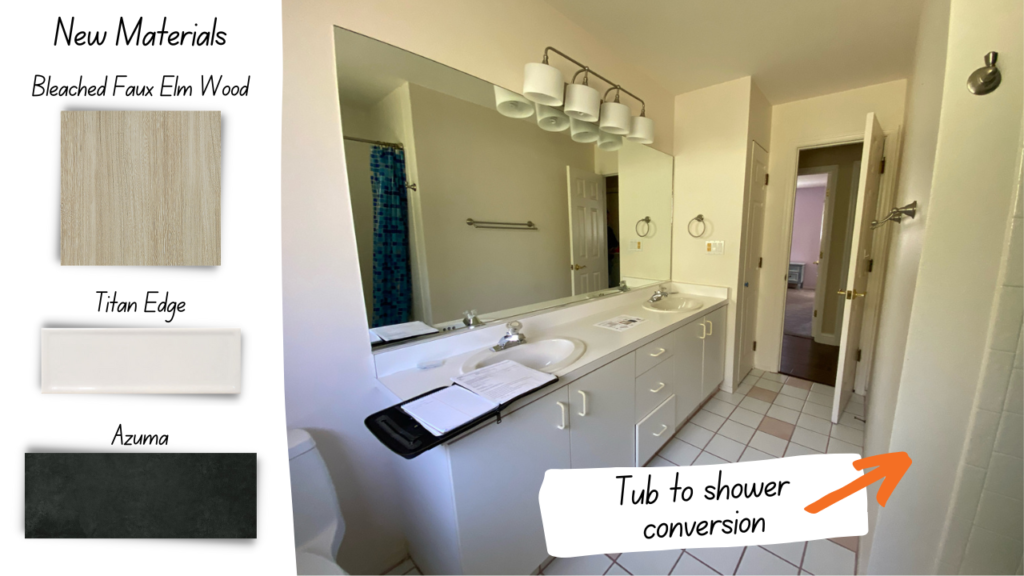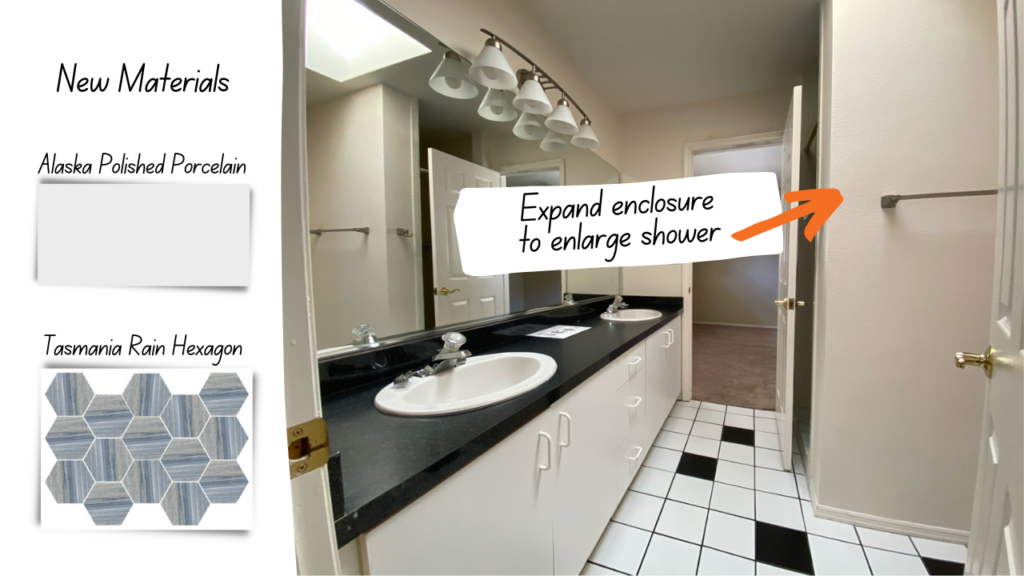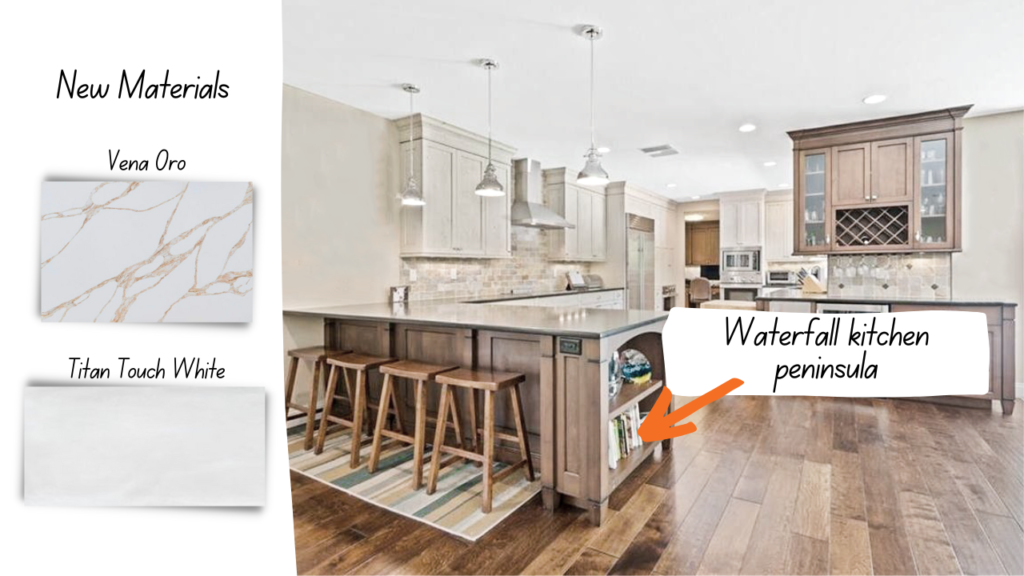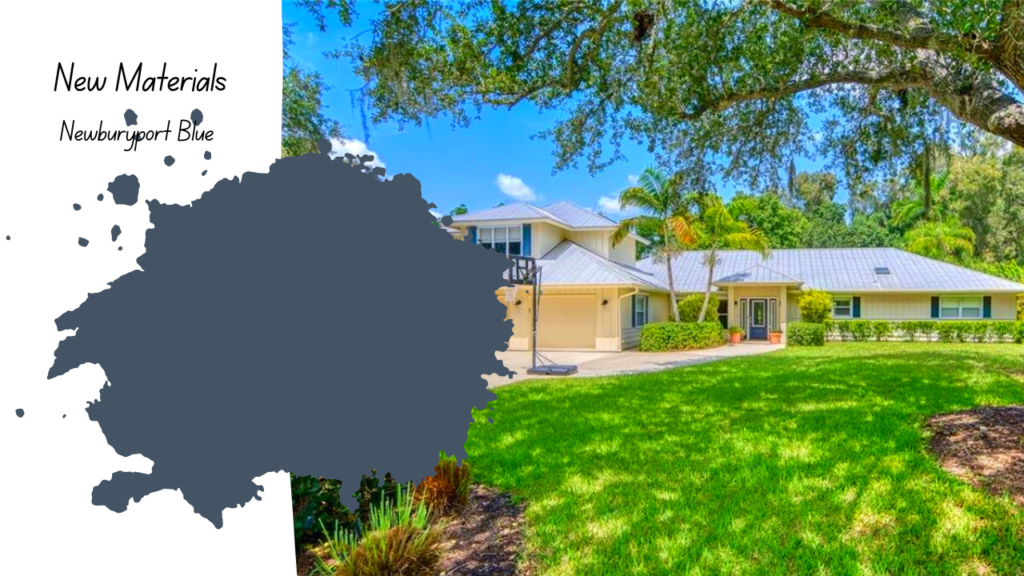Time For Another Remodel
Nestled in the middle of Sarasota’s Oyster Bay on almost ¾ acres of land is a home waiting for a makeover. Built in 1957, this home was actually updated in 2012 to include an open floor plan, a dining and entertaining area with hardwood floors, and a lot of opportunity for natural light.
Ten years and new homeowners later, it was time for yet another extensive upgrade, this time with waterfall peninsulas, modern wallpaper, a new exterior color, and an outdoor kitchen beneath a stunning pavilion. With so much to be done, this project was split into two phases, with the first phase focusing on the kitchen and bathrooms.
The Guest Bath
Four bedrooms downstairs share two bathrooms, which we’ll call the guest bath and the Jack and Jill bath. In the guest bath, we’re basically updating in place with minor adjustments such as moving sinks, creating more space by replacing the built-in pantry with a pantry with shallower cabinets, and updating the tub into a shower complete with corner niche.

The cabinetry here will be Elmwood Custom Cabinetry with a Bleached Elm Faux Wood finish. The countertop is a classic and elegant Pure White. The walls will be white Titan Edge ceramic tiles, and the floor will be a dark tile called Azuma. The same Azuma tiles will make up the shower floor in a mosaic pattern. A fun tropical banana leaf wallpaper will surround everything.

The Jack and Jill Bath
The Jack and Jill bath will also be another example of updating in place. A double vanity with Elmwood cabinetry in a White Satin finish will sit on one wall between the two doors. The shower is extremely small, so it was important to make that larger.

To enlarge the shower enclosure, we’ll be rotating the toilet and moving it to a different wall. The newly expanded shower will have glass barn door sliders, white Alaska Polished Porcelain on the walls, and a Tasmania Rain Hexagon mosaic on the shower floor and accent stripe.
Adding More Wood
Most of the downstairs bedrooms in this Oyster Bay home had carpeting. We managed to find the existing engineered wood flooring found throughout the rest of the home. This is actually pretty rare to find the same flooring after all these years. This engineered wood flooring is called Silverado Tobacco. With this same wood flooring in the bedrooms as out in the hall and living area, the downstairs will now have a nicer and more cohesive finished look.
The Kitchen
The last room of this phase in our Oyster Bay project is the kitchen. The kitchen that was done in the 2012 update already looks nice, but with the other updates and different styles now being added throughout the home, it just won’t fit in any longer.

The lower and pantry cabinets will be Elmwood with a Haze Veiled finish, and the uppers and tall cabinets will be Elmwood with a Dove White finish. The countertops will be Vena Oro, a white quartz with striking gold veining. We plan to run this quartz down the side of the kitchen peninsula to create a waterfall to the floor. As we will be updating in place here too, the only other update will be the white Titan Touch backsplash.
Yellow to Blue
Lastly, this phase also required an exterior makeover. The exterior color of the home was a sort of canary yellow. The new color will be Newburyport Blue, which is a very dark, almost gray-looking blue.

The rest of the outside of this Oyster Bay home, including the new outdoor kitchen and pavilion, will come in the next phase.
More From the Cabex Team
Upgrade with the Best





