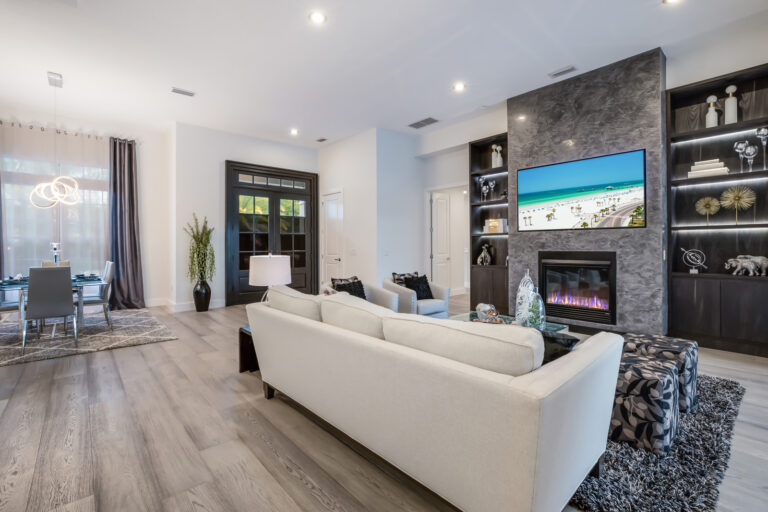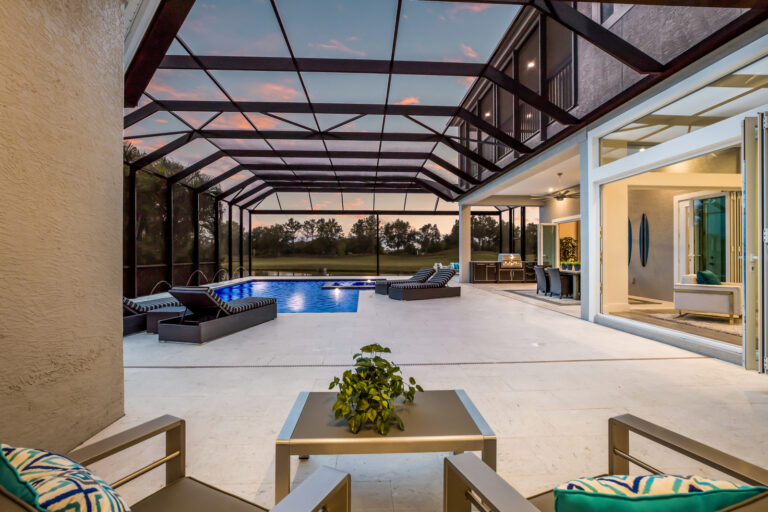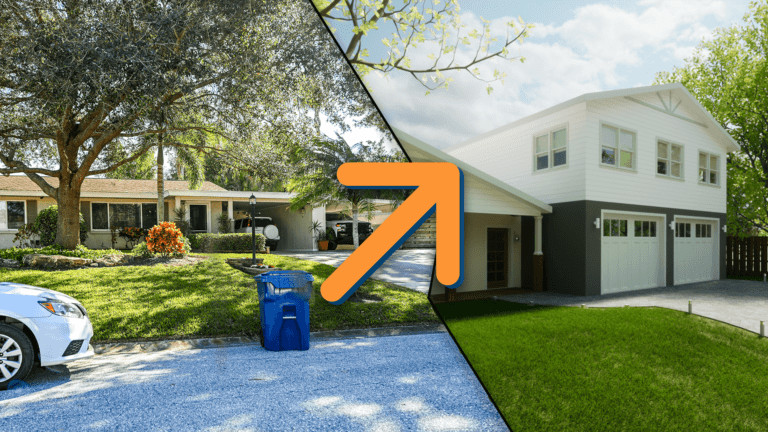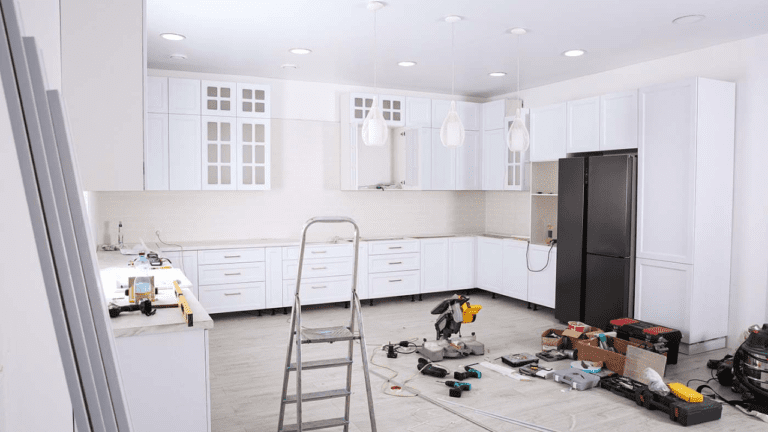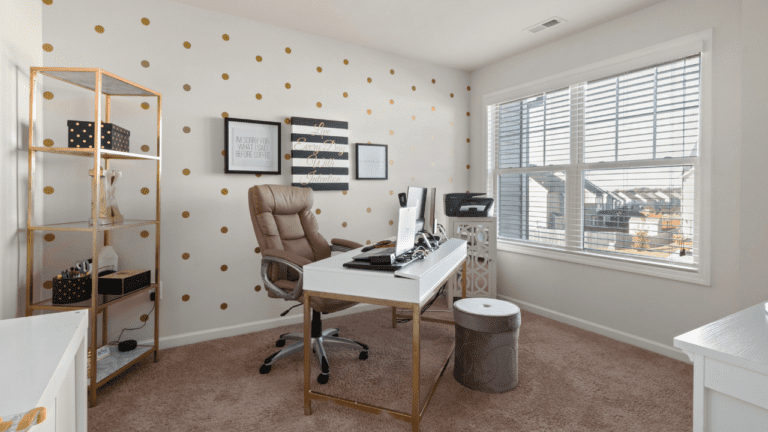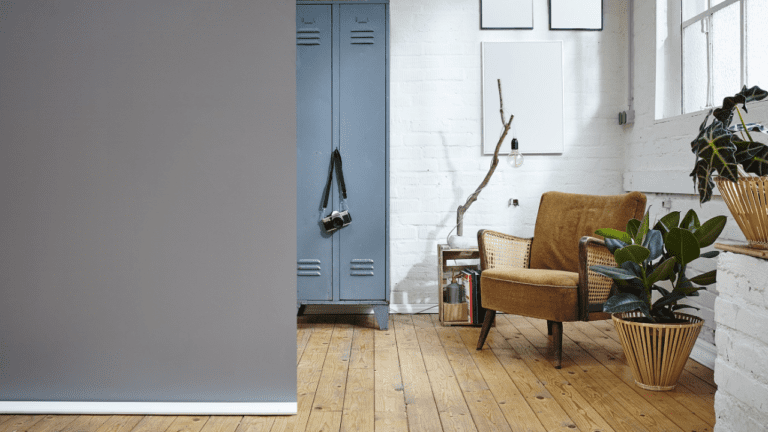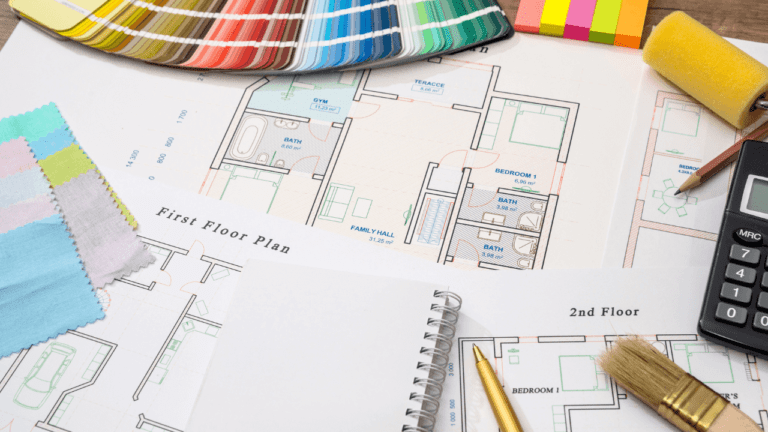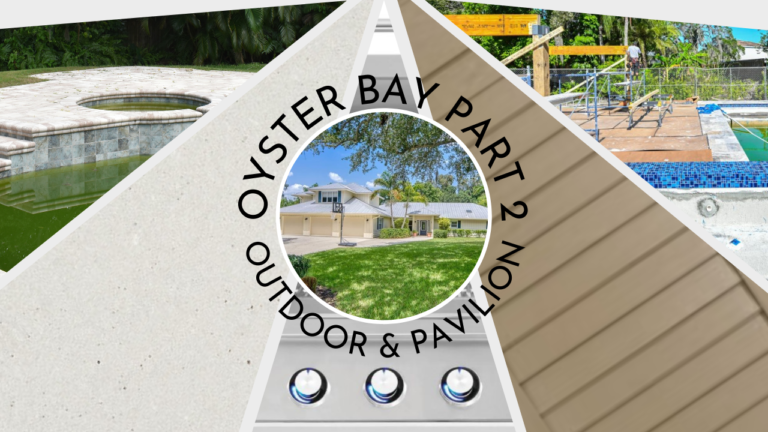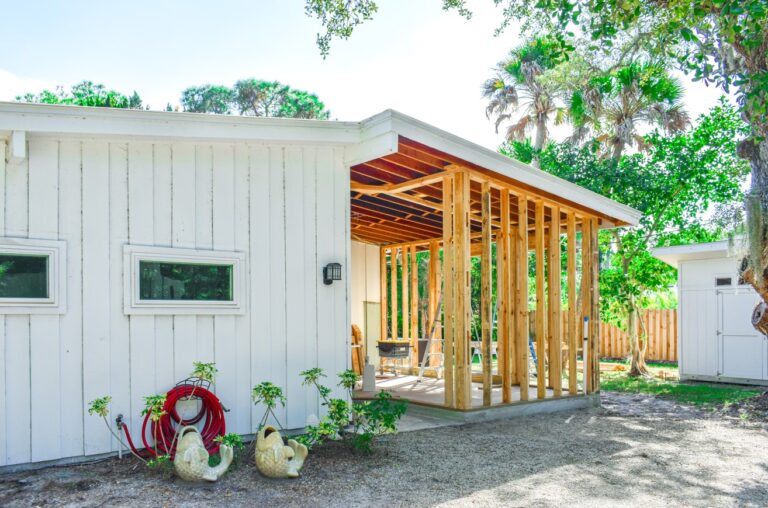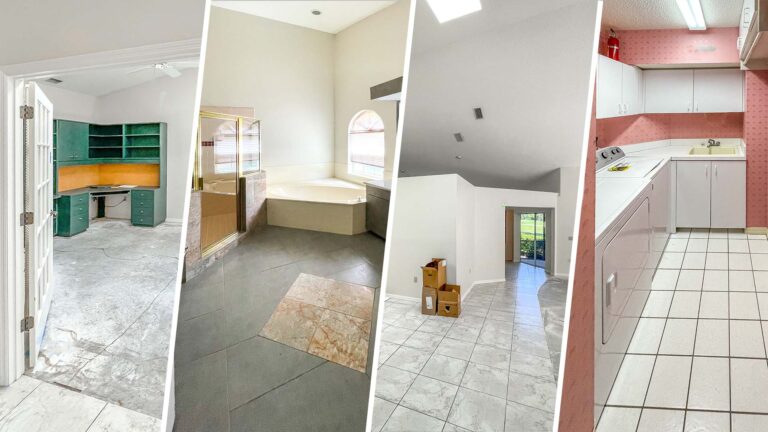Open Floor Plans: The Pros and Cons of This Popular Home Design Trend
Bigger and Better? An open floor plan is a design concept where interior walls are removed to create a larger, more open space. This design trend has become increasingly popular in recent years as it creates a more social and inviting environment in the home. However, there are both pros and cons to having open…


