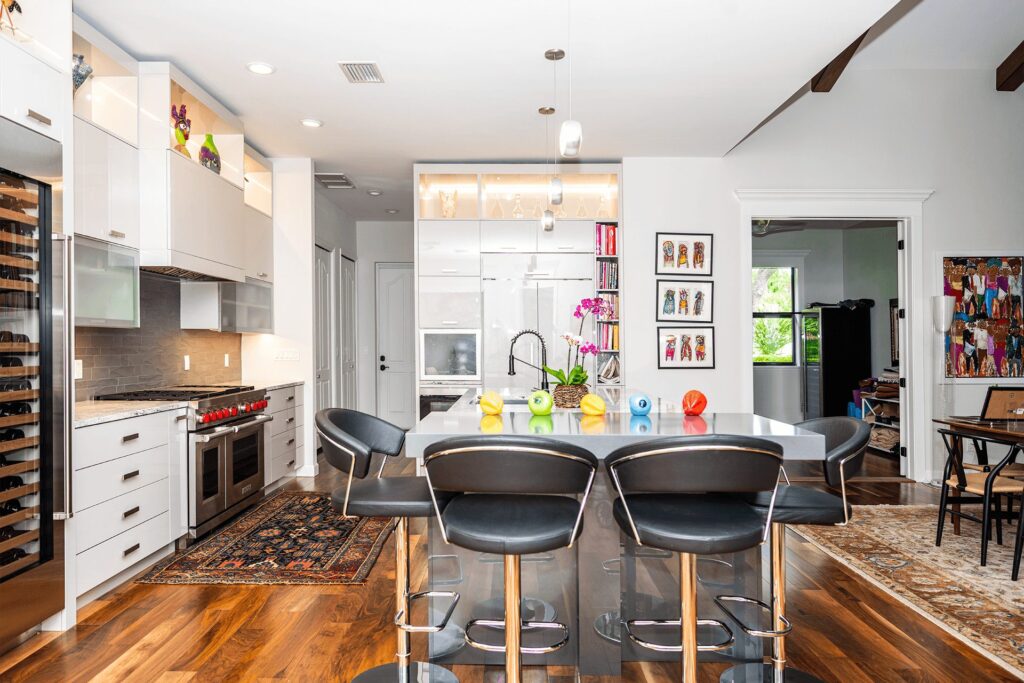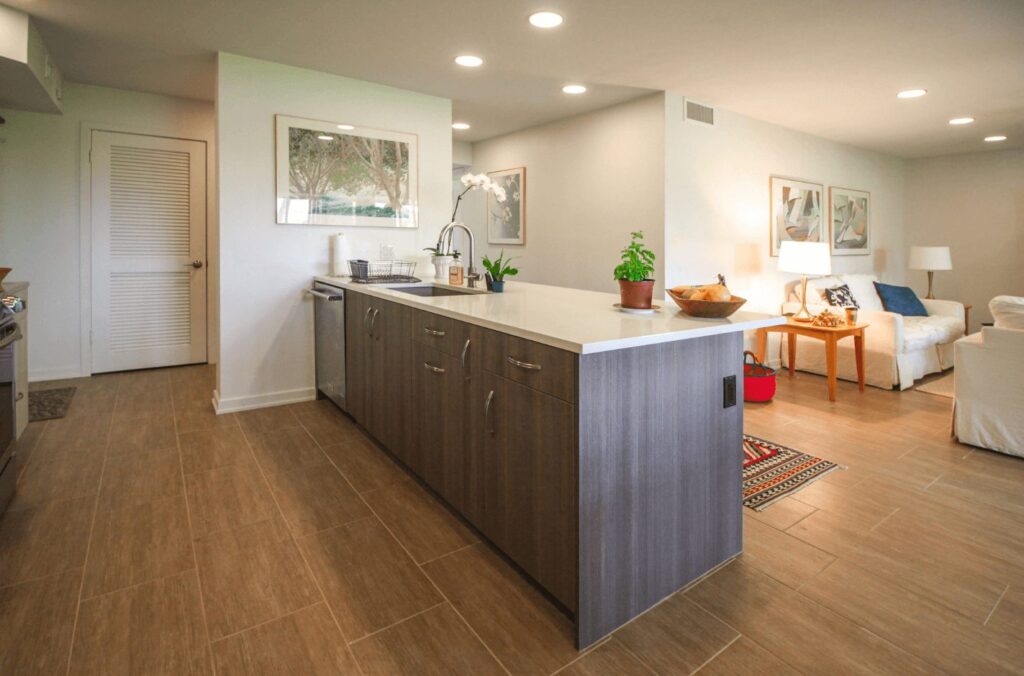Floor Plans Don’t Need to be Defined
Have you been in your home for a while and want to change things up a bit? Or did you just buy a home and aren’t sure what to do with the space? These sorts of questions come up when designing. It typically has to do with how you define your space. The floor plan typically defines areas to help clarify the space. The tendency is to go with those parameters while designing. However, you don’t necessarily need to follow those definitions.

The Multiple Dining Syndrome
For example, there’s the “multiple dining syndrome.” This is having your dining room next to your island, which in turn is next to your breakfast area, which is then right next to your bar. You end up with four spaces right next to each other that all serve the same purpose of being a landing point for eating. Why do you need so many eating spaces so close together?
> What Happens at the First Consultation?
What tends to happen when they’re all in such tight proximity is that at least one of the spaces typically becomes a drop zone for a vast array of things like mail, laundry, etc. In essence, it becomes a wasted piece of square footage. This is a great reason why changing the floor plan is a good idea.

Change “Repurpose” to “Redefine”
You heard the term “repurpose” as associated with design, but what we propose is to “redefine.” You have a formal dining space you want to keep. Now, you eat your breakfast mostly at the kitchen island, so what should you do with the breakfast nook? Why not make this a sitting area? These areas are typically right next to a bay window or a view of the outdoors.
In conclusion, just because the space says it should be one way doesn’t mean it has to be only that. Redefine and re-purpose to suit your lifestyle!
More From the Cabex Team
Don’t Stick with Standard





