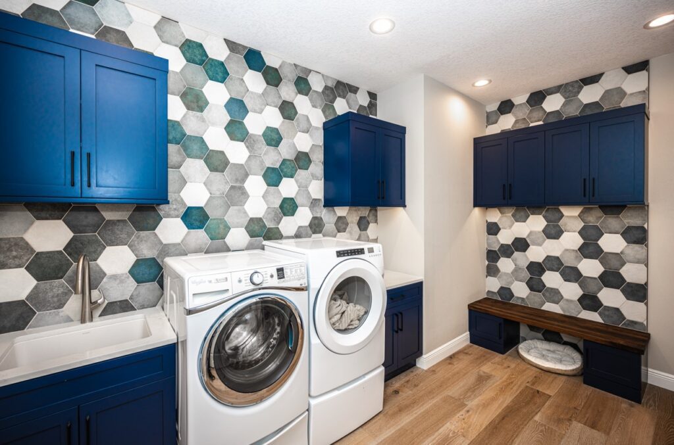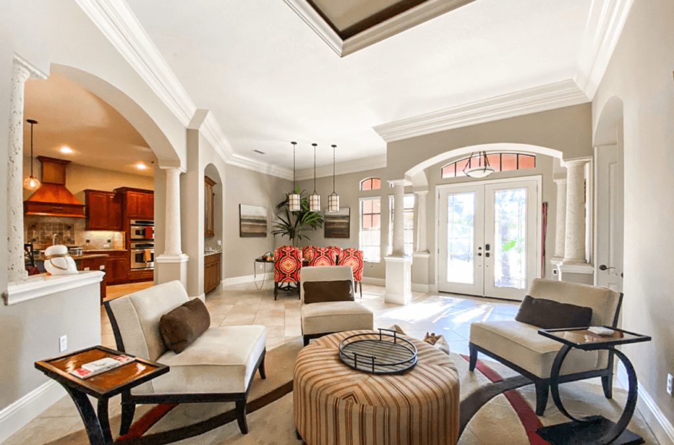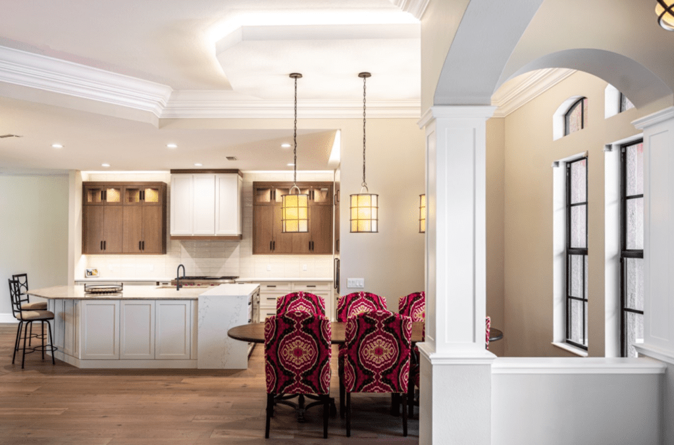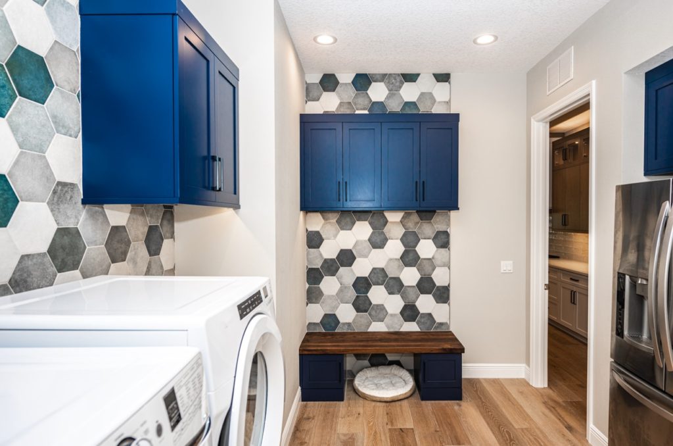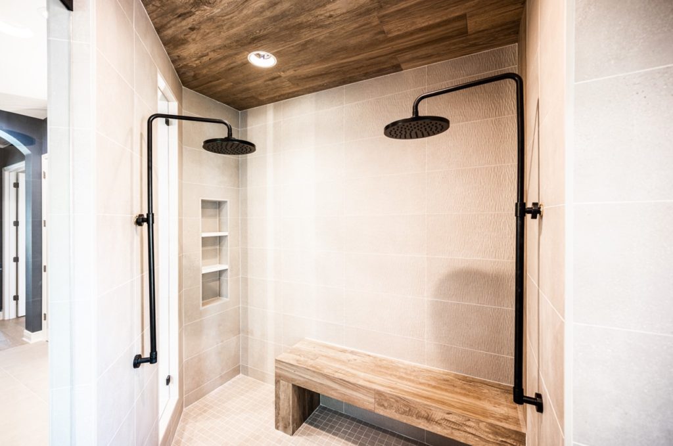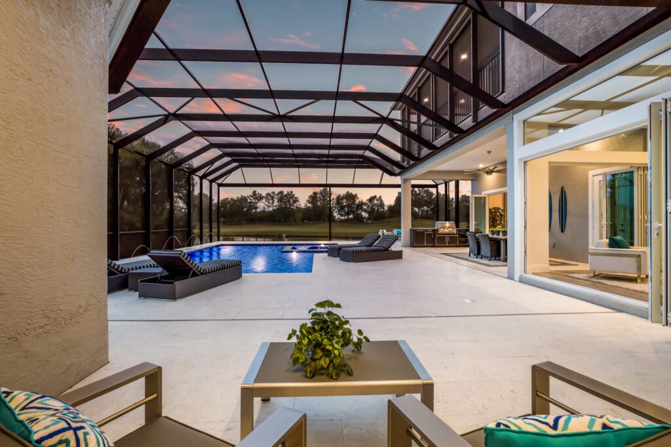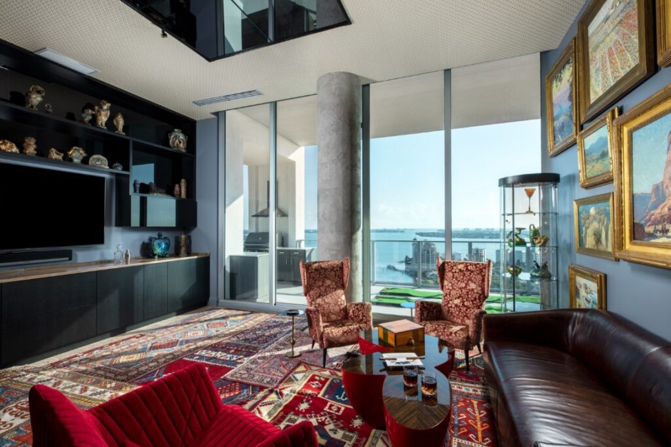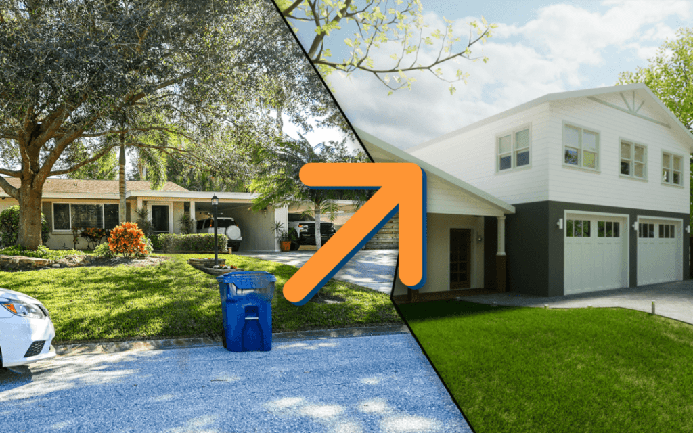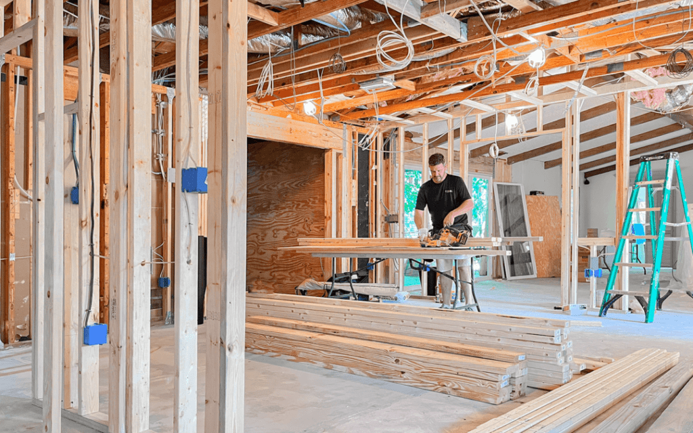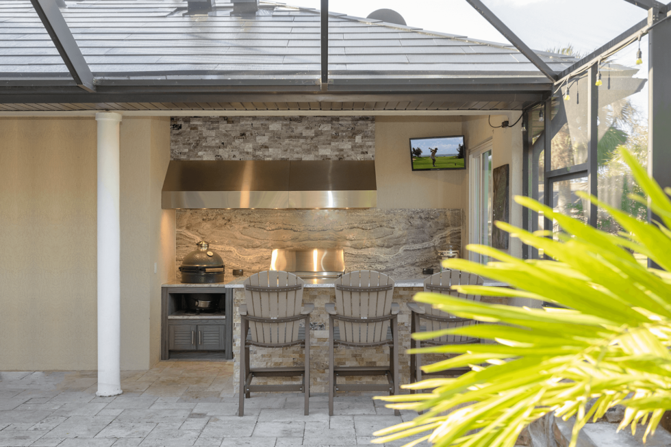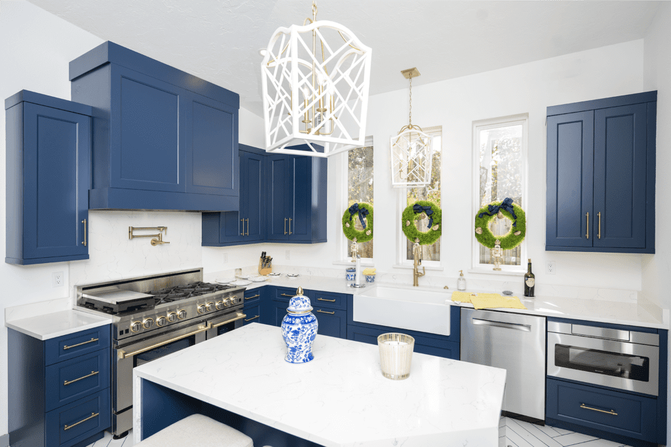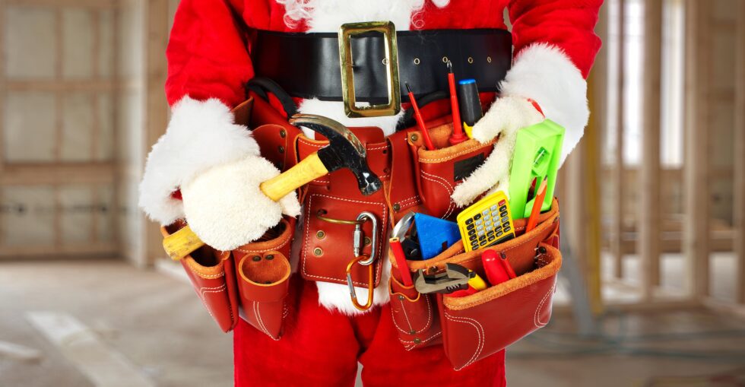Consider The Right Design Features Home renovation is a significant investment of time and money. The choices made during the design process will affect the function and appearance of the home for years to come. Therefore, it is essential to consider the right design…
Sixty Years Later It was originally built as an artist’s retreat in 1960. Today, this home in Siesta Key’s Boyd Park is not just a retreat, but just that, a home. However, a 1,600-square foot home was just not spacious enough for the current homeowners. They knew it…


