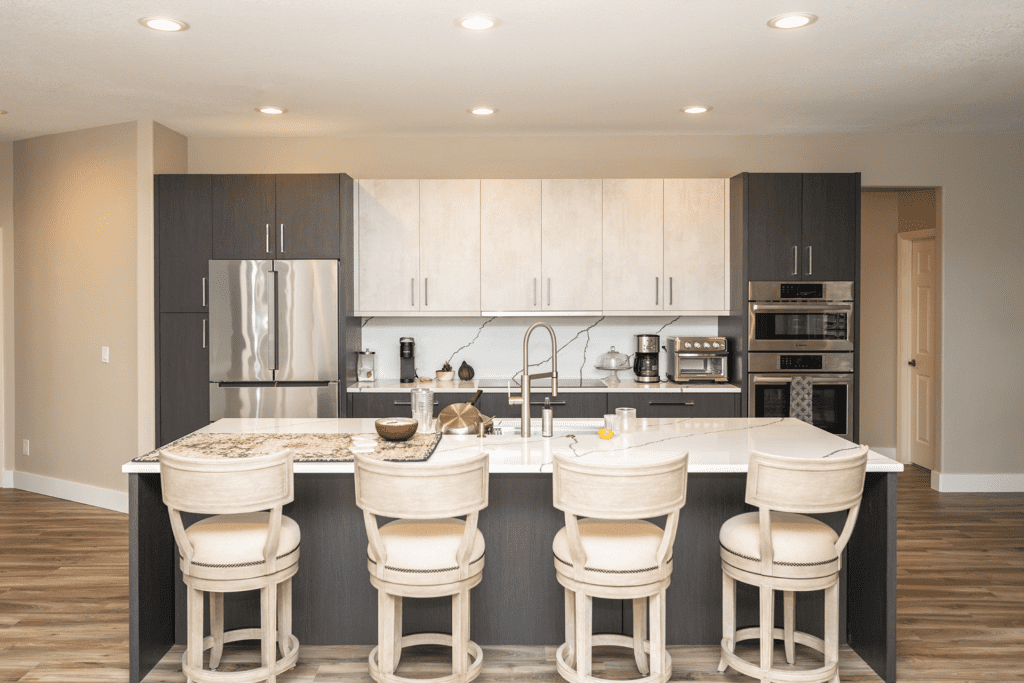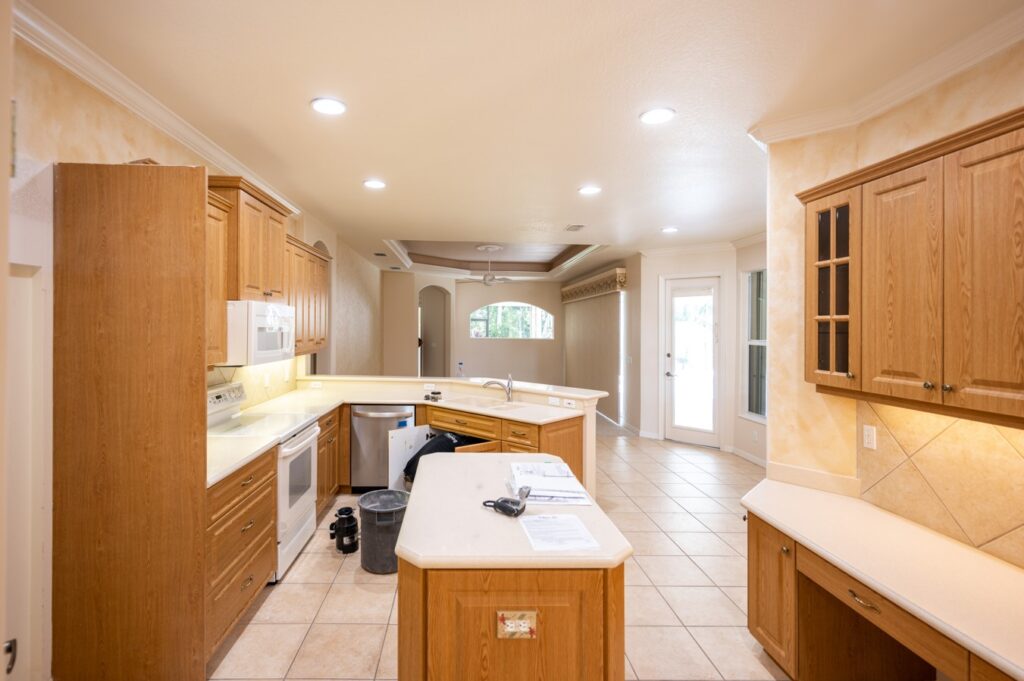Park Trace Kitchen Remodel

This Osprey home needed a lot more breathing room. We remodeled the kitchen, but this project was so much more than just your basic kitchen remodel. Walls came down everywhere, doors and windows were replaced around the house, and ceilings changed heights to run much more smoothly into one another.
Let’s start with the basics. That would be the kitchen. This kitchen underwent a full gut; countertops, islands, cabinets, and appliances all came out. We installed new cabinets from Elmwood Fine Custom Cabinetry and a quartz countertop with dark grey veining on a bright, white background in their place. This new look makes the almost 20-year-old kitchen look much more modern.
Now for the special touches. When you first walked into the home, you arrived in a somewhat circular foyer with carpet and rounded archways that lead further into the house, including the kitchen. We removed the carpeting, and we removed the walls on the left side of the far sliding glass door. We also took out the architectural arches and wall bump outs on the other side of the house leading into the master bedroom, not to mention the fixed pane arch window with the palm tree on it in the living room.
When it came to the ceilings, there used to be various heights in the foyer, kitchen, and living room. We framed in new ceiling details throughout the home. The different height ceilings ended up coming together to become flushed with one another; in other words, the new ceilings are flat without the current tray ceilings.
Lastly is the flooring. The original floor tile in the kitchen and carpet in the other areas were replaced with luxury vinyl flooring called Easy Luxury Rigid Core. This flooring has a wood look. Everything ended up coming together to create a much more modern space the homeowners will undoubtedly enjoy for many years.
Before

After

ABOUT US
Cabex Construction is a fully licensed and insured design-build firm located in Sarasota, FL and is owned by Joe Menna. Specializing in every part of your remodel or construction project from designing to completion, Cabex Construction is your one-stop-shop for your home improvement project, whether it’s a kitchen remodel, bathroom remodel, a full home remodel, or any type of remodel.
STATE OF FLORIDA
License No. CBC1263965
OUR COMPANY
CONTACT INFO

Address:
5682 Fruitville Road Sarasota, FL 34232

Showroom Hours:
Mon – Fri: 9 A.M. – 5 P.M.
Sat : 10am - 2pm

Phone:
(941) 780-7800
Pride Built, LLC dba Cabex Construction, Cabinets Extraordinaire, Garagemancave


