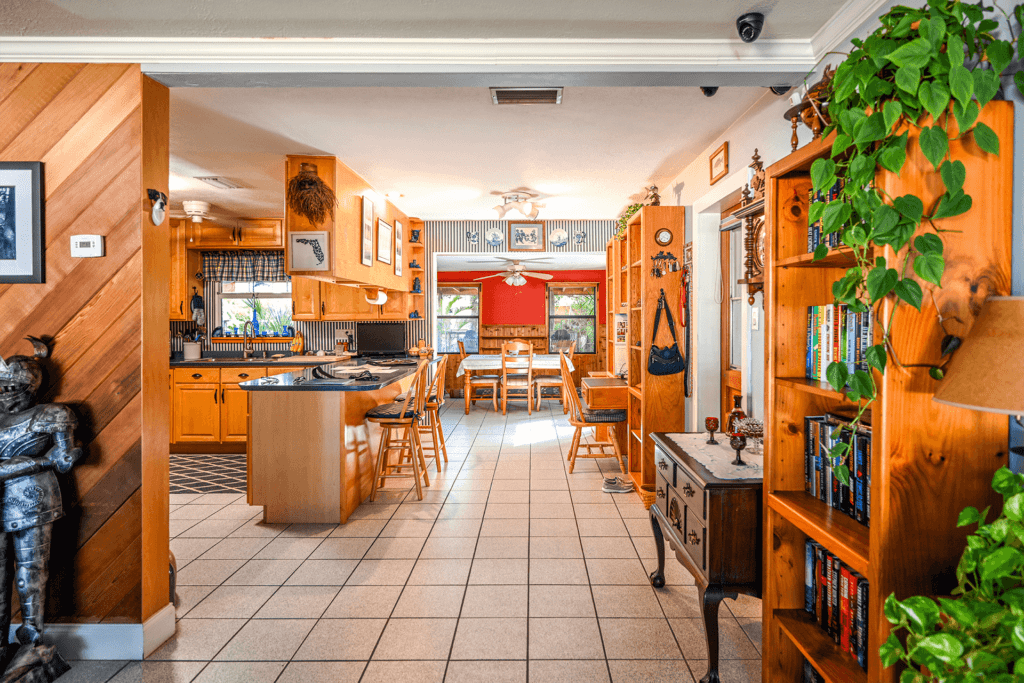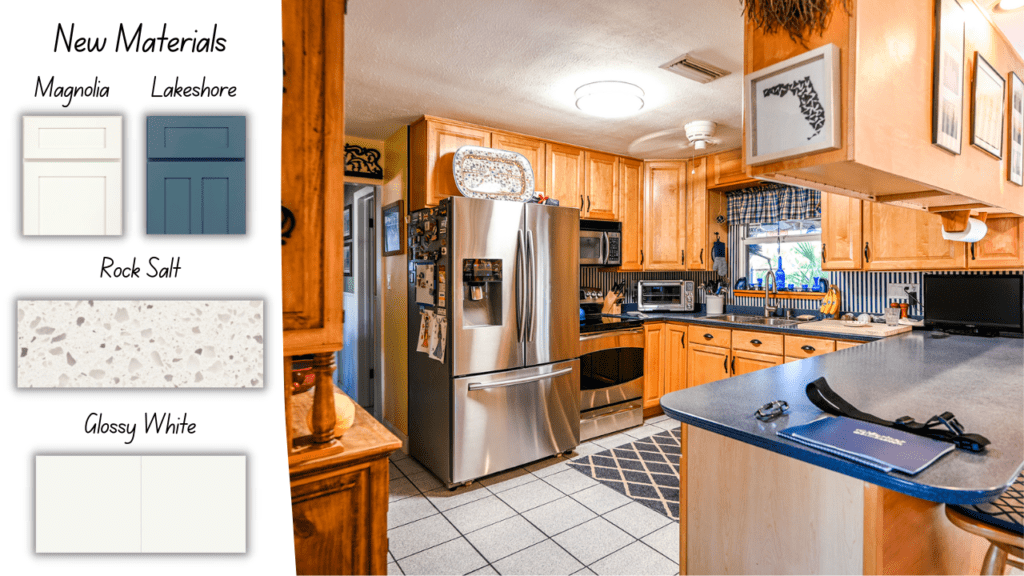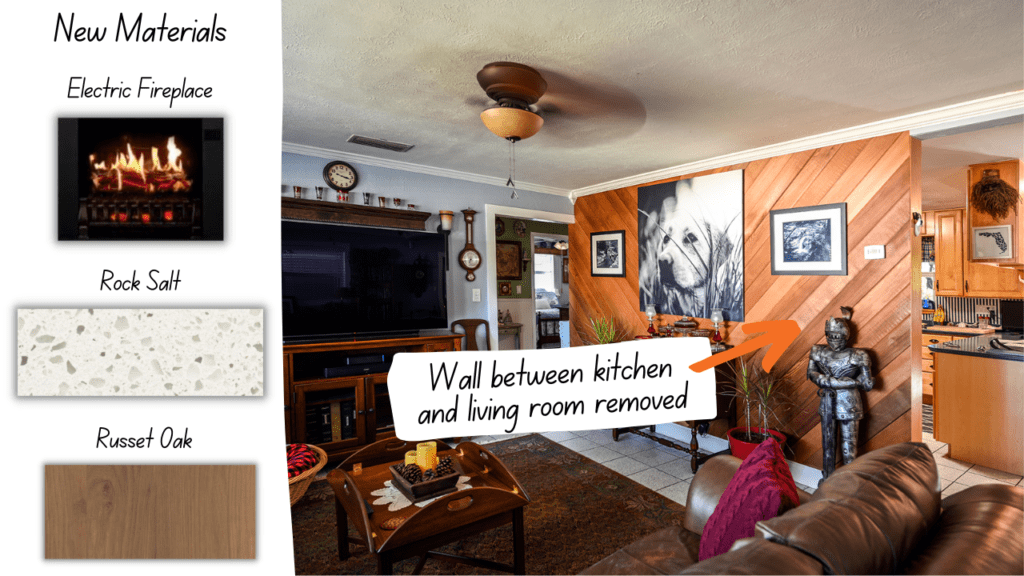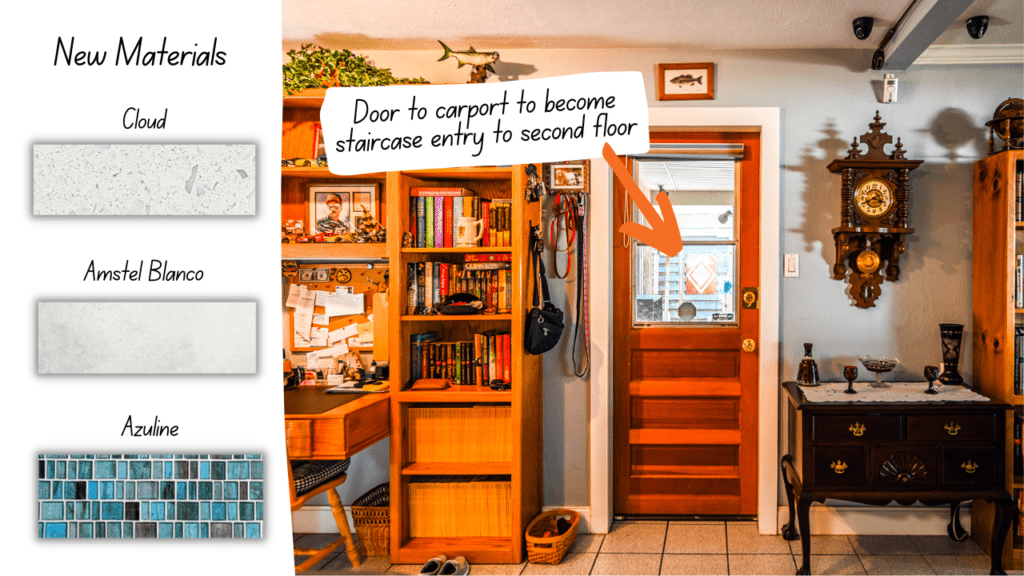An Exciting Southgate Project
Sarasota is a city renowned for its stunning beaches, cultural attractions, and vibrant community. But for one lucky homeowner, their Sarasota experience is about to get even better. We are working on an exciting project on a Southgate home- adding a second story to a one-story home, complete with brand new bedroom and bathroom. But that’s not all; we’ll also be upgrading the kitchen, living room, and garage, creating a stunning new structure that seamlessly blends contemporary style with classic Florida charm. Here’s what to expect from this home’s transformation and a look at the latest design trends and techniques we’ll be using to achieve a stunning result.
Entering this Southgate home before any construction work begins, wood-look designs and finishes cover the walls and built-ins as seen in the picture below. A wall blocks off the kitchen, cornering the kitchen into a tight space with a corridor leading off to a bedroom and den.

We’re going to be completely redesigning this ground floor. The wall dividing the living room and kitchen will be coming out in favor of the popular open floor plan. This will open up the kitchen, allowing for more space and ease to move about.
The Kitchen
The new kitchen space will consist of Medallion Gold Series cabinetry with a natural maple veneer interior finish. The upper cabinets will have an off-white finish called Magnolia, while the lower cabinets will have a sort of teal-colored finish called Lakeshore. The cabinets will be accented with metal knobs and pulls.

The countertop will be a natural stone quartz called Pompeii Rock Salt and will have finished eased edges and an exposed bottom. The sink will be a farmhouse double basin sink with a deck-mounted faucet. The backsplash will be a glossy solid white ceramic tile from Daltile. Overall, this kitchen space in this Southgate home will have a modern and elegant feel with a neutral color palette and high-quality materials. See the proposed design below in the Before and After slider.
[bafg id=”23558″]
The Living Room
The upgraded living room space on the ground floor will be designed to have a modern and cozy feel to it with a beautiful fireplace as the centerpiece. The fireplace will have the same Rock Salt quartz as in the kitchen for a sleek and durable surface for the mantel. A 28-inch electric fireplace insert will add character and ambiance to the room, while the faux brick detail around the insert border will add a touch of rustic charm. To further enhance the room’s aesthetic, the sheetrock ceiling in the living room will also be removed.

The flooring in this living room will have a luxurious vinyl plank by Trucor called Russet Oak. This flooring has a beautiful wood-like appearance, adding warmth and texture to the room. Overall, this new living room space in this Southgate home will end up being a beautiful and inviting area, perfect for relaxing and entertaining. See the proposed design below in the Before and After slider.
[bafg id=”23561″]
The Master Suite
The exciting part of this Southgate home upgrade is the second story addition. Right now, the home is one story with an exposed carport taking up half of the building. We completely redesigned this half of the home. The addition of a second floor obviously means there will be the necessary addition of a staircase. The new staircase will take the place of a door currently going out to the carport from the living room. The staircase will take you up to the master bedroom complete with bathroom and laundry room.
The master bath will have the same cabinetry as in the kitchen. The countertops will be a recycled quartz product from Curava called Cloud, which brings the beauty of the open sky indoors to be enjoyed from the comfort of your own personal piece of heaven. A freestanding tub will be the focal point here. This double-ended clawfoot tub rests upon detailed imperial ball and claw feet. The double-ended design allows for comfortable reclining at either end of the tub.

Other features of the master bath will include an elongated two-piece toilet and utilatub floor mount tub in the water closet. The shower floor and wall tile will be a porcelain tile called Amstel Blanco. A beautiful accent waterfall of handcrafted, transparent glass will run down the wall in shades of blue and green called Azuline. The shower design also features a seat for added convenience.
The Garage
The second story above the carport means the carport space will no longer be needed. This space will transform into a more traditional, enclosed garage with two garage doors. See the proposed design below in the Before and After slider.
[bafg id=”23566″]
Overall, this addition offers both functionality and style, making the home a more beautiful and practical space to live in.
More From the Cabex Team
Redesign Your Home Too





