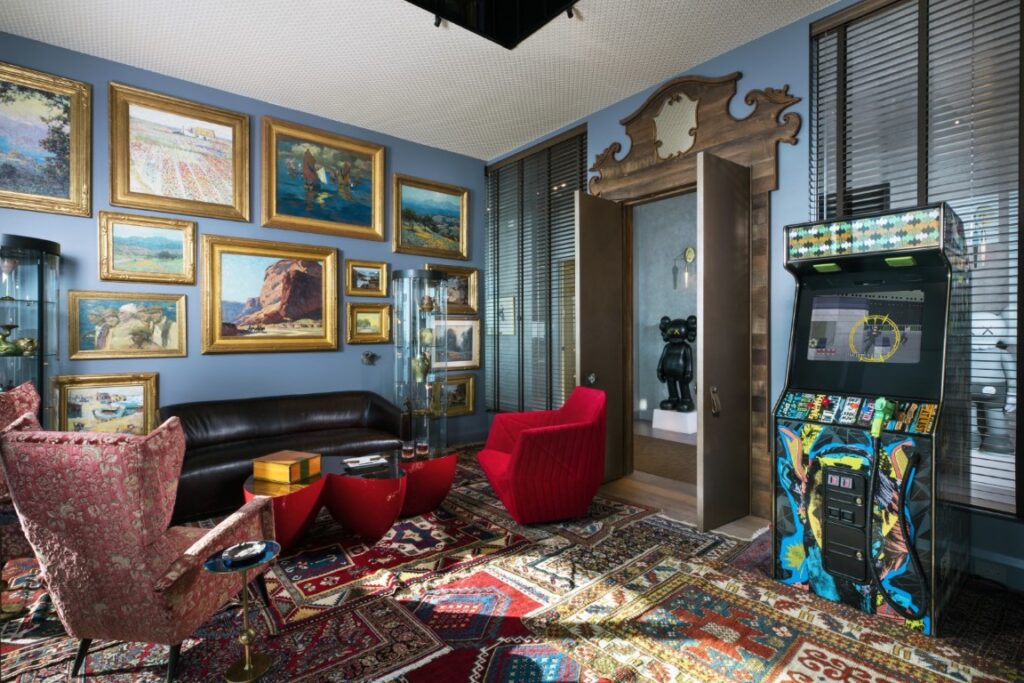What a Vue
A double penthouse in the Vue Sarasota boasts not only a home theater for any movie fanatic and a wine room guarded by iconic sculptures, but a colorful man cave that blends in perfectly with the unit’s overall Italian garden theme. The homeowner nicknamed this room “the man cave,” a name it rightly deserves. From art collections to an air filtration system designed for the cigar smoker, this man cave is the perfect retreat to lose yourself in.
> Home Design Trends Just For Sarasota Homeowners
A Must See
Entering this man cave, you pass beneath a custom wood design accented on the light steel blue walls. Pushing open the towering custom leather-clad doors, the first thing you see is the artwork. The homeowner here has an extensive collection of items that he enjoys most, including paintings of ocean scenes and nature landscapes. The artwork on display joins a collection of ornamental artifacts and birds. Underfoot is a collection of 20 antique, handmade rugs the homeowner accumulated from around the world.

Opposite the artwork is a wall of custom cabinetry by Elmwood. A wine bar and TV complete the cabinetry system, which is where the homeowner displays his collection of bird ornaments. Another personalized touch is the video arcade machine. On the screen, you can see the reflection of the floor-to-ceiling windows. Outside is a view of the putting green and outdoor kitchen on the balcony, not to mention the stunning view of Sarasota Bay.
A Room with Two Faces
This Vue Sarasota man cave doubles as a smoking room. This space was designed with a cigar smoker in mind. The room has its own HVAC system and exhaust system, separate from all the other rooms in the unit to keep any cigar smoke from leaking into the rest of the unit. It also has a smoke eater to help purify the air.
> 5 Ideas for a Stylist Man Cave
Rounding out this space is the acoustical ceiling and a single raw column by the window. We decided not to cover this column with any drywall. We wanted to reflect the building structure, a look we kept in the main living space of the unit. Again, this helped create the look of an Italian garden the unit aspired to look like.
More From the Cabex Team
Book a Complimentary Design Session





