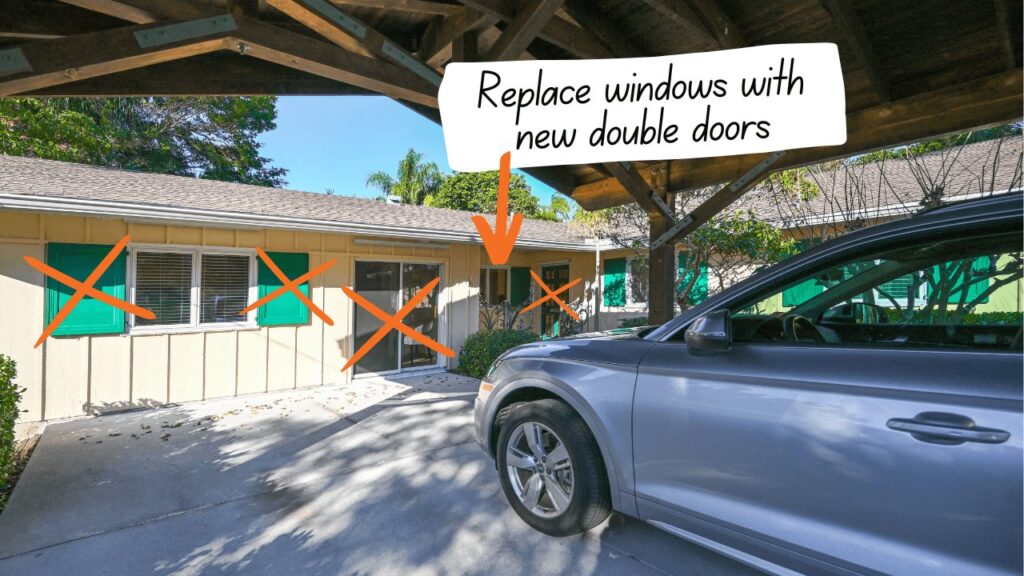Some Big Changes are Coming to Granada
Office to kitchen. Kitchen to entryway. Breakfast nook to living room. Is anything staying the same? We’re about to begin an exciting full home remodel in Granada in Sarasota’s Oyster Bay that will result in a major change in the home’s layout.
Apart from the impressive repositioning of the entire kitchen, we’re going to be redoing the three bathrooms, tearing walls down everywhere, and moving and adding windows. After painting over a palette of colorful walls throughout the home, anyone who steps foot inside will truly be in a modern home with the latest design trends. The changes are going to be spectacular.
Moving the Front Doors
The first major change we’re going to do is move the positioning of the front door. Right now, the single door is tucked away in a corner of the front exterior. It kind of looks more like a back door, actually. This door is being removed completely. We’re going to fill in the wall here so that it’s just that, a wall, as shown below.

The new double doors will be placed where the kitchen windows currently are. Below these windows is the kitchen sink; the sink will move with the whole kitchen, so the current kitchen will transform into the entryway. The sliding glass doors beside the kitchen windows will be removed and filled in as well to be replaced with new windows. The front of the house will look much more like a welcoming front entrance.
Dinnertime in the Office
So where is the kitchen moving to in this Granada home? That would be into the office. We’re basically sliding the kitchen and breakfast nook over into the current office space. With that, the windows currently over the desk will be filled in to create a wall that will sit above the cooktop as seen in the “after” rendering below.
[bafg id=”20126″]
Custom flat panel MDF (medium-density fiberboard) frameless soft-close cabinets are going in here that have a Nova gloss. The countertop will be quartz Avorio, a combination of various shades of white with a wood grain texture. The tile backsplash will be Sterlina White that looks like marble and feels like concrete.

With the relocation, this specifically means everything in the current kitchen is coming out, including the peninsula island and even the walls that separate the kitchen from the dining room. We’re opening this space so that once you walk into the home from the new entrance, you’ll instantly get a view of the entire Granada home.
> What the Future of Home Design Could Like

Green’s Gotta Go
The master suite is one of the bedroom areas in the split-bedroom layout of this Granada home. The obvious design choice here in the bedroom is the bright green walls- those are definitely getting a new color. The bay windows are getting new windows too, and these will be hurricane-rated. The two windows on the outer wall will be filled in as well. The suite also has two walk-in closets. The larger closet on the far side of the room is staying as seen in the “after” rendering below, but the smaller closet near the entryway is coming down to further open the space.
[bafg id=”20113″]
New custom cabinets will replace the current cabinets in the master bath. The countertop will be quartz Gan Eden, described as soft white clouds mixed with some light gray and blue. We’ll be building a new wall for the toilet closet, a new shower wall, and two niches in the shower, which will have Statuario tile.

A big addition to the master bath will be a new door leading into the laundry room. The laundry room will actually be a little smaller once we’re finished due to the repositioning of one of the walls to accommodate the new kitchen footprint. Custom cabinets are also going into the laundry room, these with a pure white lacquer finish. Quartz Thazos, a simple and chic white, will be the countertops, and we’ll be putting in a new stainless steel laundry sink.
> Our 6 Most Liked Photos to Inspire Your Remodeling Project
Accommodating the Guests
On the other side of the Granada home are two bedrooms and two smaller bathrooms. In the first guest bath that used to be by the front entrance, we’ll be putting in new custom cabinets with a gray textured melamine. The counter will be a glazed porcelain called Fregio that has the look of rugged, chiseled marble, and a Courtyard Crema Luna porcelain mosaic will make up the shower floor.

The bathtub in the bigger guest bath will change to a shower and will also get some new custom cabinets, but these cabinets will have a textured white finish. Iron Taupe tiles will make up the floor, shower walls, and shower floor.

Even More Changes
We’re going to be moving around a lot of windows. That includes removing the shutters from all of them. Other items we plan to remove altogether include the flooring, ceiling, grass cloth in the main living room from the ceiling, all the interior doors, the bifold doors in the living room, and the tile from around the fireplace and part of the mantel.

We’re also moving the attic door in the laundry room with new attic stairs to be installed. Like we said before, is there anything we’re not changing in this Granada home? We can’t wait to begin the transformation, and we’re excited to show you the process and ultimately the finished product!
More From the Cabex Team
Let the Cabex Team Guide You





